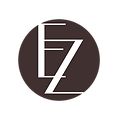top of page

PROJECT 1
REVIT MODELLING & DOCUMENTATION
This project involves the production of Revit model of the selected architecture design using Architectural Components such as Wall, Roof, Stairs, Floor, Curtain Wall, Doors, and Windows.
At the end of the project, the model shall be used to generate documentation drawings, using Revit Architecture’s Documentation Components such as Sheets, Titleblock, Sections, Room Tags, Schedule & more.
Week-In-Progress
bottom of page











